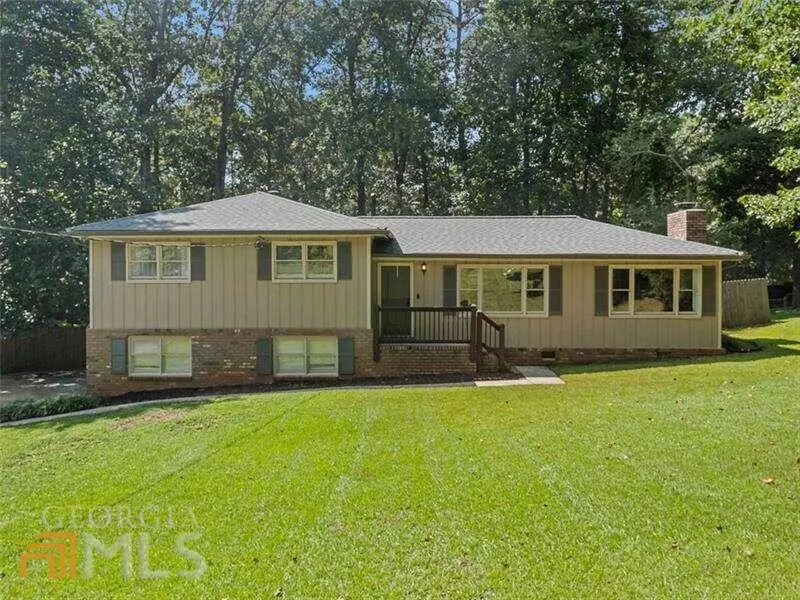$329,900
$330,000
For more information regarding the value of a property, please contact us for a free consultation.
5737 Hillcrest DR Acworth, GA 30102
3 Beds
2 Baths
1,434 SqFt
Key Details
Sold Price $329,900
Property Type Single Family Home
Sub Type Single Family Residence
Listing Status Sold
Purchase Type For Sale
Square Footage 1,434 sqft
Price per Sqft $230
Subdivision Cherokee Estates
MLS Listing ID 10091089
Sold Date 11/07/22
Style Craftsman
Bedrooms 3
Full Baths 2
HOA Y/N No
Originating Board Georgia MLS 2
Year Built 1971
Annual Tax Amount $2,263
Tax Year 2021
Lot Size 0.501 Acres
Acres 0.501
Lot Dimensions 21823.56
Property Sub-Type Single Family Residence
Property Description
This home is located on a quiet street and is truly made for both entertaining and everyday living. The heart of this home offers the open floor plan, big windows throughout, with a kitchen that offers an oversize island, and stainless steel appliances. Walk outside to your privately fenced backyard that has plenty of entertainment space and room to create the backyard dreams.
Location
State GA
County Cherokee
Rooms
Basement Interior Entry, Exterior Entry, Partial
Interior
Interior Features Other
Heating Natural Gas, Central, Forced Air
Cooling Ceiling Fan(s), Central Air
Flooring Hardwood, Tile, Carpet
Fireplaces Number 1
Fireplaces Type Family Room, Gas Starter
Fireplace Yes
Appliance Dishwasher, Microwave, Refrigerator
Laundry In Basement
Exterior
Parking Features Attached, Basement, Garage, Side/Rear Entrance
Fence Fenced, Back Yard, Privacy, Wood
Community Features Street Lights
Utilities Available Cable Available, Electricity Available, High Speed Internet, Natural Gas Available, Water Available
View Y/N No
Roof Type Other
Garage Yes
Private Pool No
Building
Lot Description Level, Private
Faces I-75N to Exit 273. RIGHT on Wade Green Road for 2.4 miles. LEFT on Hwy 92 for .2 miles. RIGHT on Woodland Drive. LEFT on Wildwood Drive. RIGHT on Hillcrest Drive. House is on the LEFT.
Foundation Slab
Sewer Septic Tank
Water Public
Structure Type Wood Siding
New Construction No
Schools
Elementary Schools Clark Creek
Middle Schools Booth
High Schools Etowah
Others
HOA Fee Include None
Tax ID 21N12D 059
Security Features Smoke Detector(s)
Acceptable Financing Cash, Conventional, FHA, VA Loan
Listing Terms Cash, Conventional, FHA, VA Loan
Special Listing Condition Updated/Remodeled
Read Less
Want to know what your home might be worth? Contact us for a FREE valuation!
Our team is ready to help you sell your home for the highest possible price ASAP

© 2025 Georgia Multiple Listing Service. All Rights Reserved.





